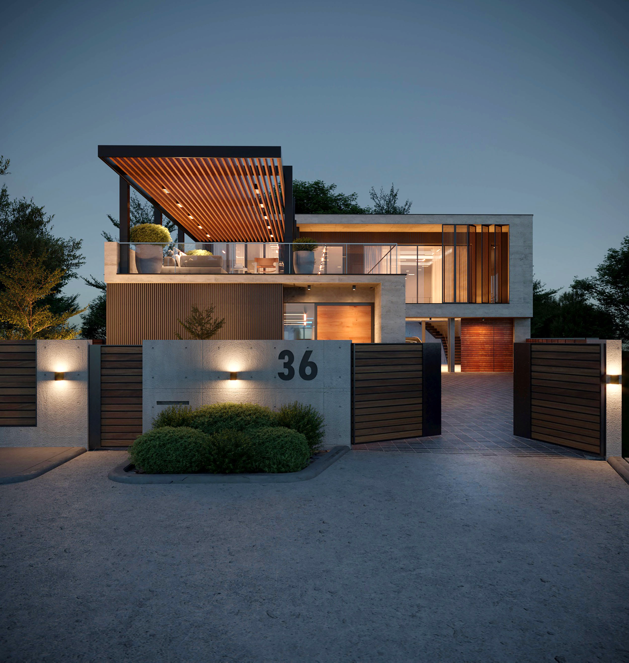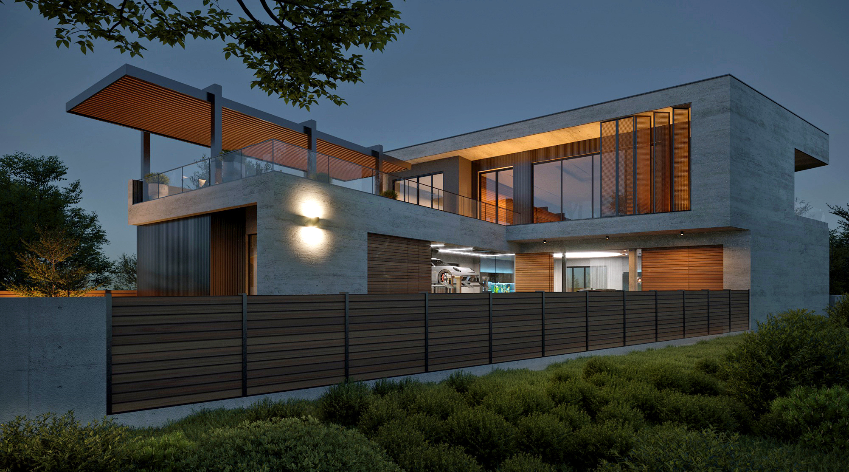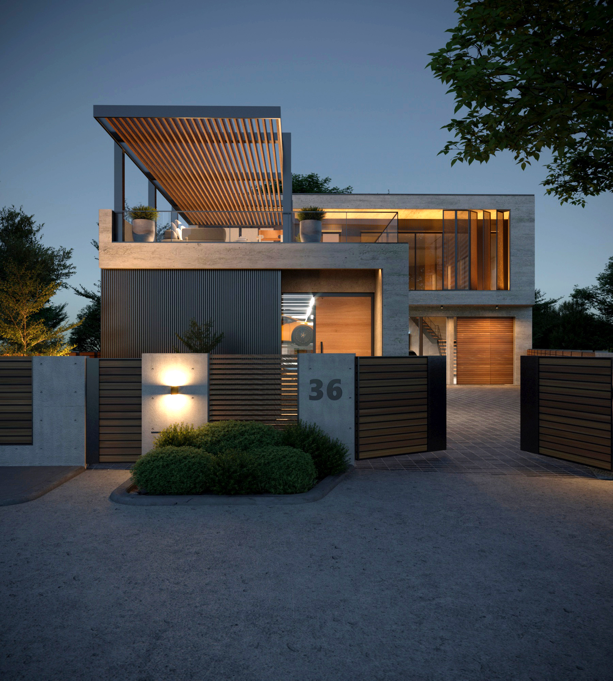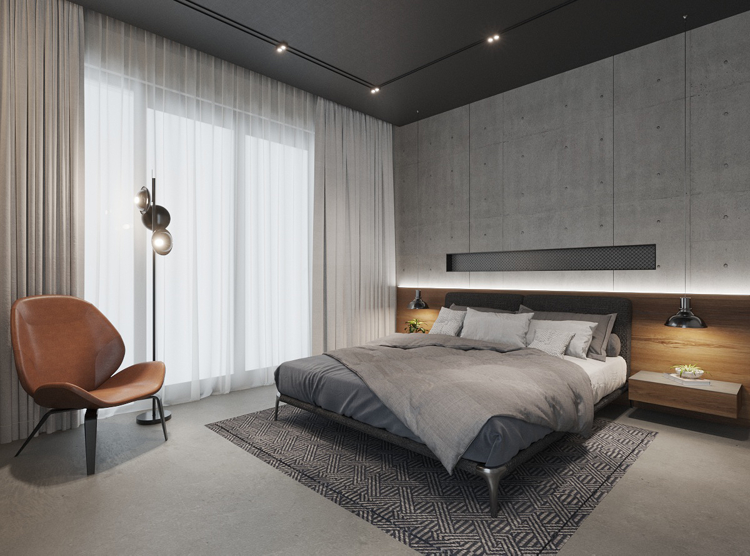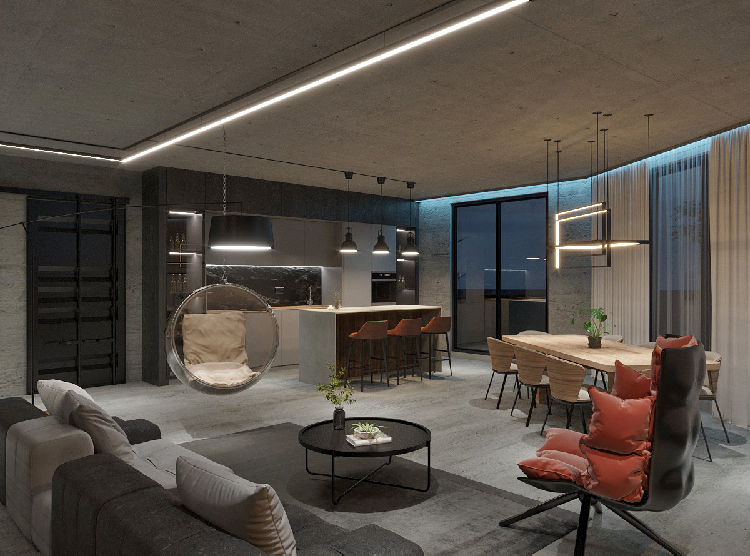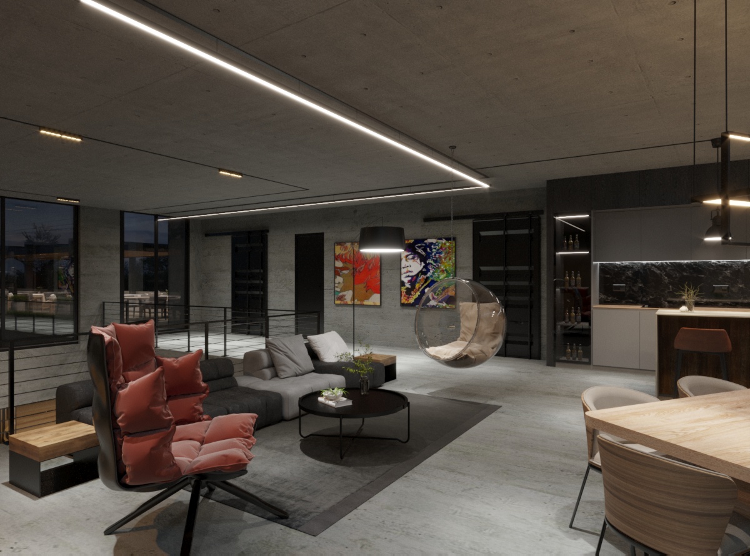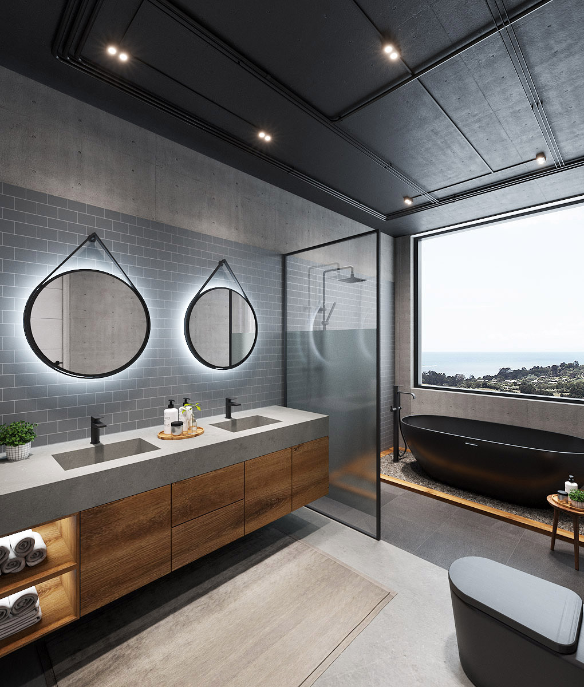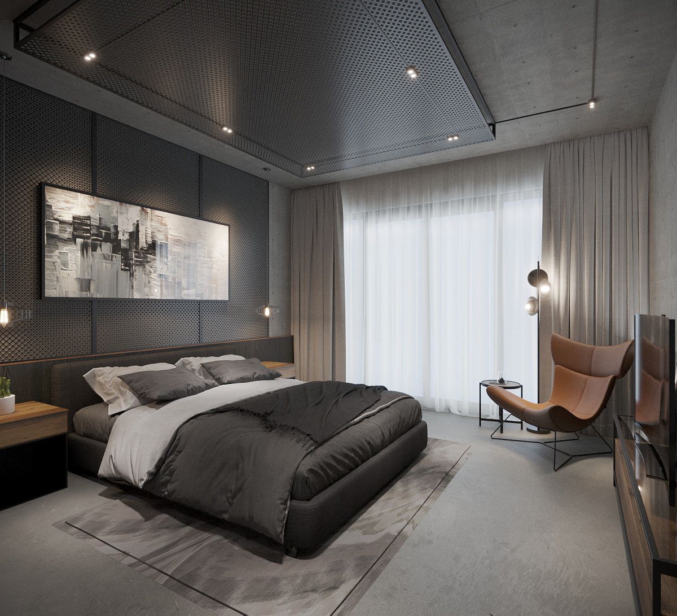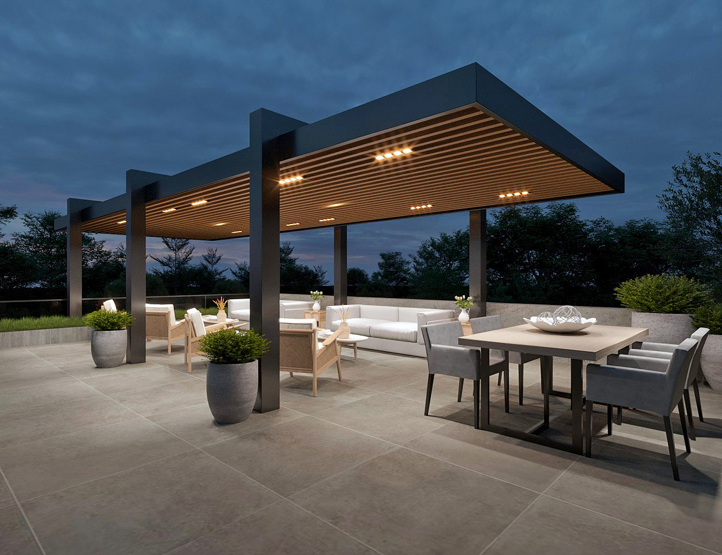PRIVATE RESIDENCE
Designed for a car enthusiast client, this modern industrial design, two-storey residence with basement and lanai deck that redefines the concept of a man cave to accommodate an impressive collection of up to 12 cars, the space is equipped with three car lifters and a state-of-the-art car turntable perfect for showcasing the crown jewel of the collection in true showroom ambiance.
The design embraces bare concrete and bold architectural elements, reflecting the industrial aesthetic with exposed beams, and full height glass doors and windows. This residential house is sleek yet relaxed environment for chilling while unwinding, and admiring the car collection display. The addition of the 800 gallons aquarium gives the lounge area a very relaxing feel.
Another highlight for this project is our intent to provide a scenic backdrop of the fairway and breathtaking sunsets, creating an ideal balance of productivity and relaxation for the client.
| Details | |
|---|---|
| Number of Rooms: | 2 Bedrooms | Location: | Southwoods Estate Carmona Cavite PH | Scope of Work: | Design & Build | Total SQM: | 1115.54 |

